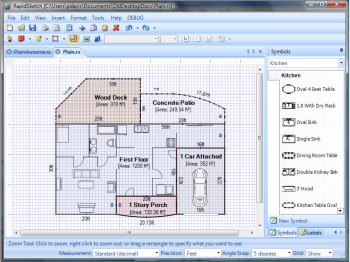File Details |
|
| File Size | 36.2 MB |
|---|---|
| License | Shareware, $100.00 |
| Operating System | Windows 2000/Server 2003/Vista/XP |
| Date Added | March 13, 2007 |
| Total Downloads | 285 |
| Publisher | Utilant, LLC |
| Homepage | RapidSketch |
Publisher's Description
RapidSketch is software for creating accurate floor plan layouts. Built for appraisers, insurance inspectors, flooring installers and anyone who needs to calculate the area and perimeter of a floor plan. Simply draw the floor plan using the mouse or keyboard and the program will automatically calculate total square footage and perimeter.
Latest Reviews
jroberts2211 reviewed v2.3 Build 2601 on Apr 14, 2007
I used this product to diagram my guesthouse, it was quick and easy, I picked up drawing and getting going with it within 10 minutes. The square footage cam up to exactly what our tax records stated, and the print out was clean and good looking. I would highly reccomend this product to anyone who needs to quickly sketch out a home, or needs to calculate area and perimeter.
jroberts2211 reviewed v2.3 Build 2601 on Apr 14, 2007
I used this product to diagram my guesthouse, it was quick and easy, I picked up drawing and getting going with it within 10 minutes. The square footage cam up to exactly what our tax records stated, and the print out was clean and good looking. I would highly reccomend this product to anyone who needs to quickly sketch out a home, or needs to calculate area and perimeter.
